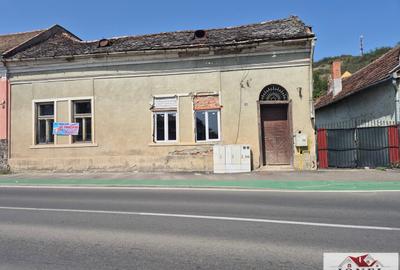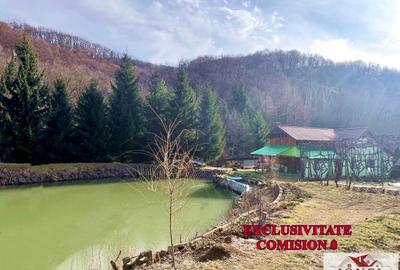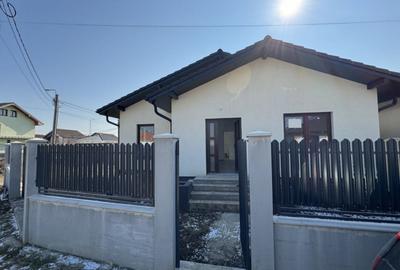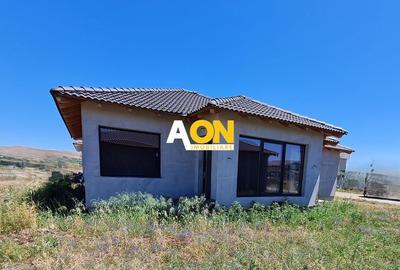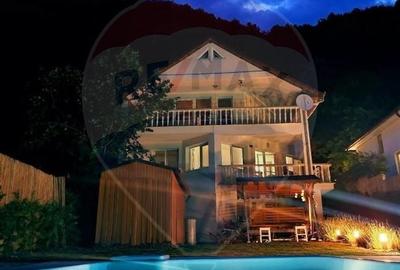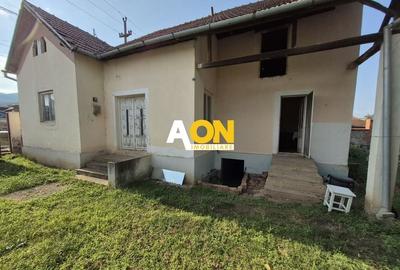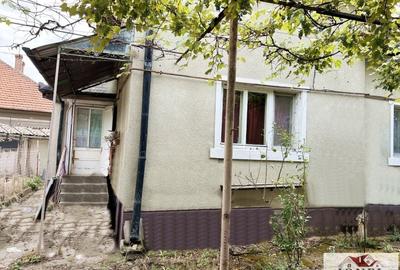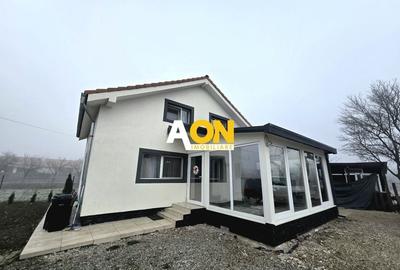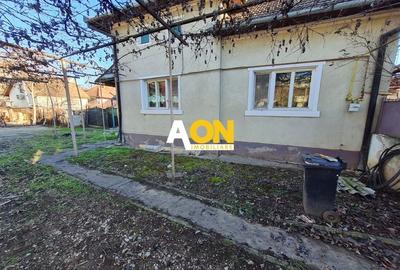
Mai mult de un an
9
- Agenție
- Comision 0%
Casa de vacanta + teren intravilan suprafata 2.075mp, Bubesti, Arieseni
€ 140.000
Arieşeni, Judeţul Alba
Descriere
Raportează anunț
Sesizează o problemă
Casa de vacanta + teren intravilan suprafata 2.075mp, Bubesti, Arieseni
Casa de vacanta + teren intravilan suprafata 2.075mp, Bubesti, Arieseni
Scroll down for English version!
GDN Estates are placerea de a va prezenta in vederea vanzarii, o casa de vacanta(P+2), situata in localitatea Bubesti, comuna Arieseni, judetul Alba, la aproximativ 3,5 km de partia de schi Vartop.
Terenul de care dispune proprietatea este de 2.075 mp, avand un front stradal de 63 ml, la drumul national DN75.
Casa este construita din BCA pe fundatie de piatra si beton, este acoperita cu tabla si are o amprenta la sol de 173 mp.
Suprafata utila este de 246 mp, fiind structurata astfel:
Parter: living, bucatarie, 2 camere, 3 bai, casa scarii.
Etaj 1: 2 holuri, 6 camere, 6 bai.
Etaj 2: 2 holuri, 6 camere, 6 bai.
Pe teren se afla construita si o bucatarie de vara cu suprafata de 16 mp, fiind construita din lemn si acoperita cu tabla.
Utilitati: apa, curent electric, canalizare, drum asfalt.
Casa se preda in stadiul actual (necesita renovare), conform pozelor.
Achizitia imobilului se poate realiza si prin credit ipotecar.
Oferim gratuit si consultanta in alegerea celui mai bun credit imobiliar pentru dumneavoastra!
Pentru detalii suplimentare si programari la vizionari, va stam cu placere la dispozitie!
GDN Estates – prietenii si consultantii vostri imobiliari, de la idee pana la cheie!
English version! - GDN Estates is pleased to present for sale a holiday home (P+2), located in Bubesti, Arieseni commune, Alba county, approximately 3.5 km from the Vartop ski slope.
The land available to the property is 2,075 square meters, with a street frontage of 63 ml, on the national road DN75.
The house is built of BCA on a stone and concrete foundation, it is covered with sheet metal and has a footprint of 173 square meters.
The useful surface is 246 sqm, being structured as follows:
Ground floor: living room, kitchen, 2 bedrooms, 3 bathrooms, staircase.
1st floor: 2 halls, 6 rooms, 6 bathrooms.
2nd floor: 2 halls, 6 rooms, 6 bathrooms.
A summer kitchen with an area of 16 square meters has also been built on the land, being built of wood and covered with sheet metal.
Utilities: water, electricity, sewage, asphalt road.
The house is handed over in its current state (needs renovation), according to the pictures.
The property can also be purchased through a mortgage loan.
We also offer free advice on choosing the best real estate loan for you!
For additional details and appointments for viewings, we are happy to help you!
GDN Estates – your real estate friends and consultants, from idea to turnkey!
Citește mai mult
Citește mai puțin
ID anunț: 998903
Actualizat în: 08 Decembrie 2025
Nr. camere:
14
Suprafață utilă:
246 mp
Suprafață utilă totală:
246 mp
Nr. băi:
15
Suprafață teren:
2.075 mp
Front stradal:
63 m
Regim înălțime:
P+2E
Istoric preț
Utilități
Utilități
Curent
Apă
Canalizare
Facilități
Curte
Proprietăți similare
Abonează-te la newsletter să fii primul care primește cele mai noi recomandări de proprietăți și sfaturi de la experți.
Căutări similare
- Case individuale de vânzare în Arieșeni
- Case individuale de vânzare în Alba Iulia
- Case individuale de vânzare în Sebeș
- Case individuale de vânzare în Ciugud
- Case individuale de vânzare în Șard
- Case individuale de vânzare în Cricău
- Case individuale de vânzare în Vințu de Jos
- Case individuale de vânzare în Cugir
- Case individuale de vânzare în Abrud
- Case individuale de vânzare în Blaj
- Case individuale de vânzare în Ighiu
- Case individuale de vânzare în Lancrăm









