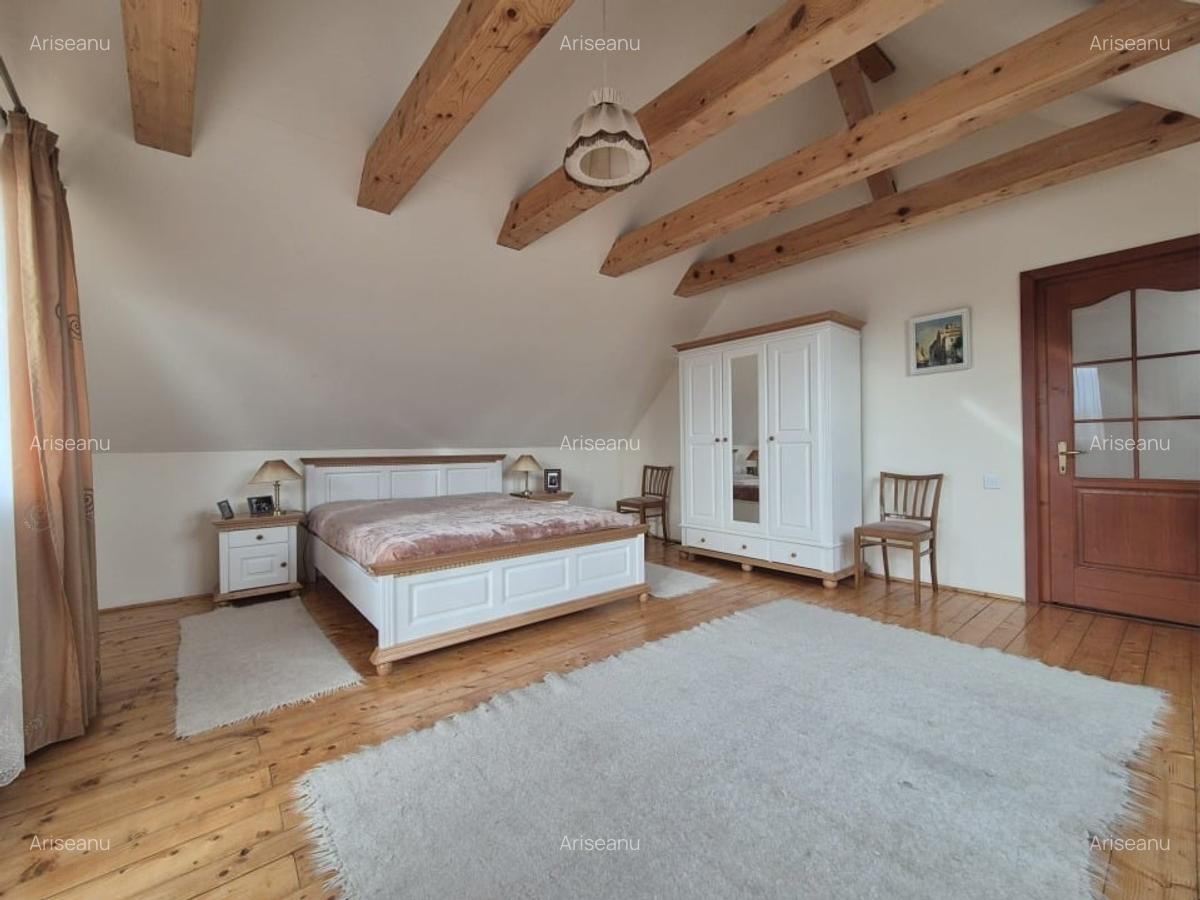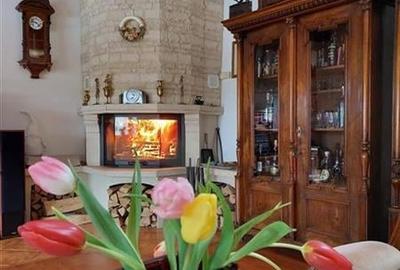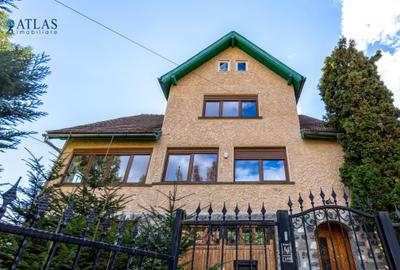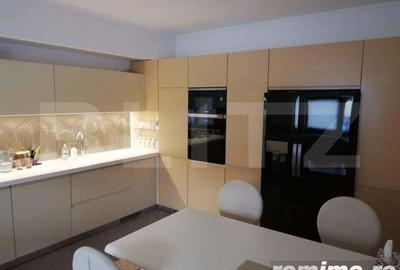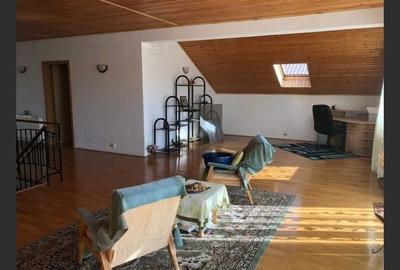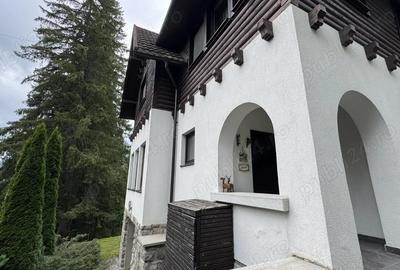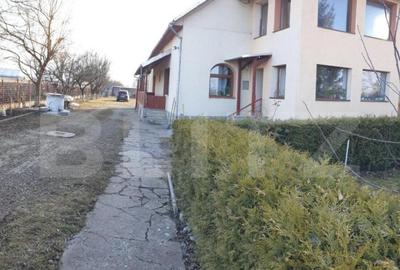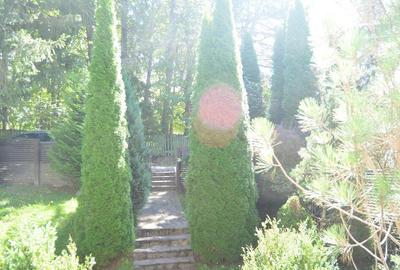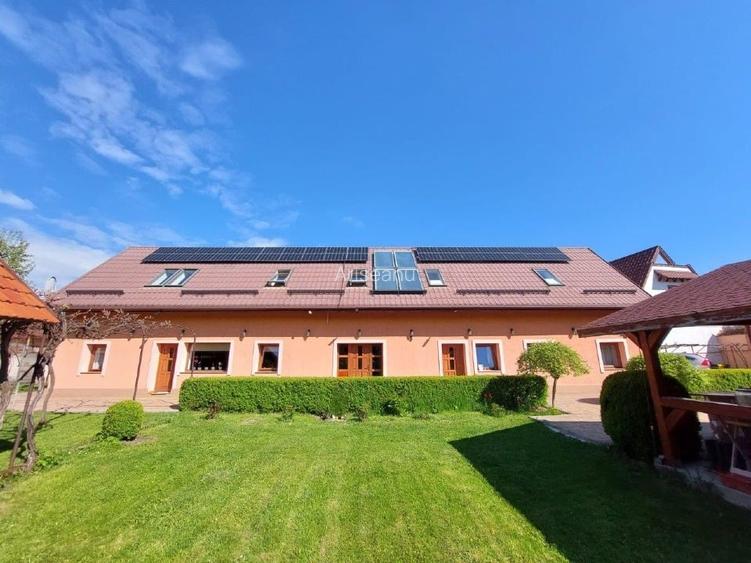
- Proprietar
- Comision 0%
Ariseanu Genu
-

Aerodromul Sanpetru-Brasov
aprox. 963 m
-

Loc de joaca
aprox. 378 m -

Teren sportiv
aprox. 419 m -

Pădure
aprox. 1608 m
-

Farmacie
aprox. 311 m -

Farmacie
aprox. 324 m -

Unitatea de Asistenta Medico-Sociala de Pneumoftiziologie (fosta sectie a Spitalul TBC Brasov) (Fosta Scoala de Pilotaj "San-Petru")
aprox. 1465 m
-

Hotel Bielmann
aprox. 441 m
Saxon-Style Estate for Sale in Sanpetru (Petersberg), Brașov, Transylvania
Sânpetru, Județul Brașov
Descriere
Sesizează o problemă
Saxon-Style Estate for Sale in Sanpetru (Petersberg), Brașov, Transylvania
Saxon-Style Estate for Sale in Sanpetru (Petersberg), Brașov, Transylvania
Proprietăți similare
Abonează-te la newsletter să fii primul care primește cele mai noi recomandări de proprietăți și sfaturi de la experți.
Căutări similare
- Case de vânzare în Sânpetru
- Apartamente de vânzare în Cluj-Napoca
- Apartamente de vânzare în Timișoara
- Apartamente de închiriat în Timișoara
- Apartamente de vânzare în Cluj-Napoca
- Apartamente de vânzare în Timișoara
- Garsoniere de închiriat în Timișoara
- Apartamente de închiriat în Cluj-Napoca
- Apartamente de vânzare în Iași
- Apartamente de vânzare în Brașov
- Apartamente de vânzare în Florești
- Garsoniere de vânzare în Timișoara























