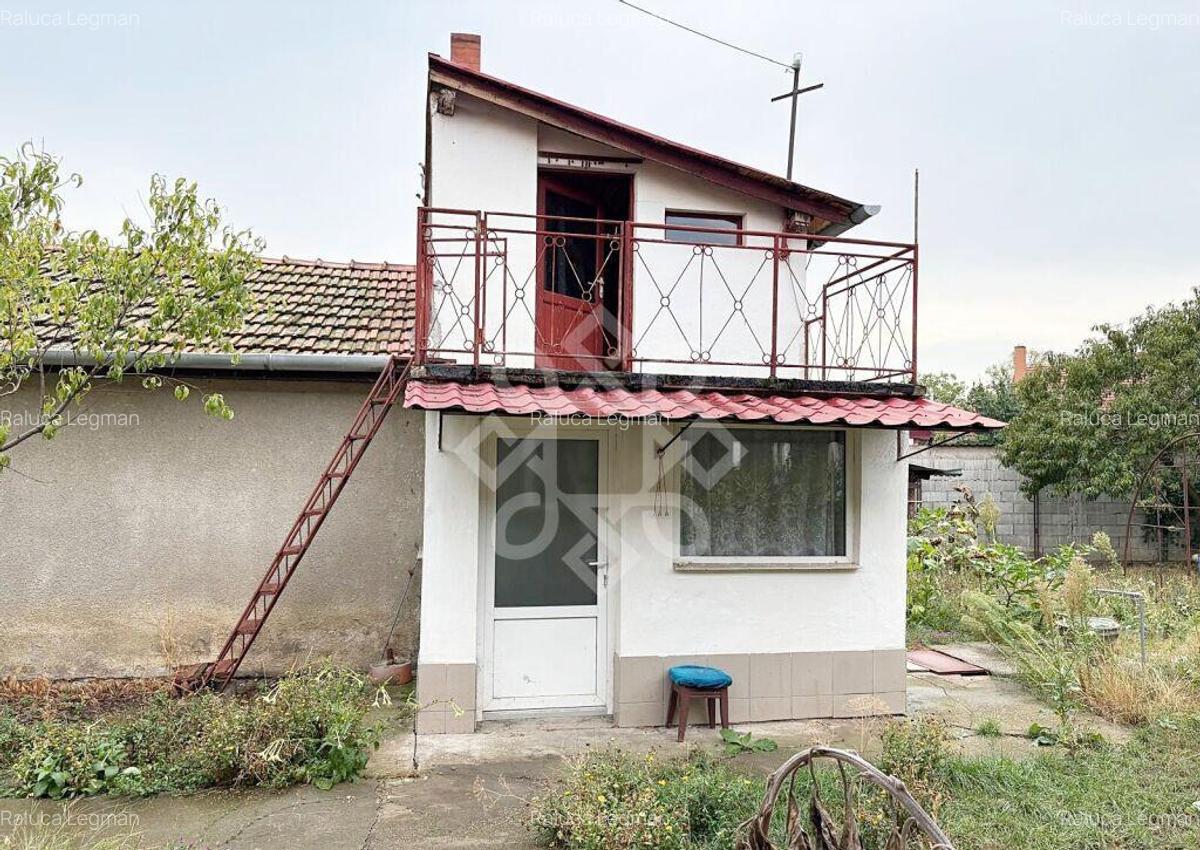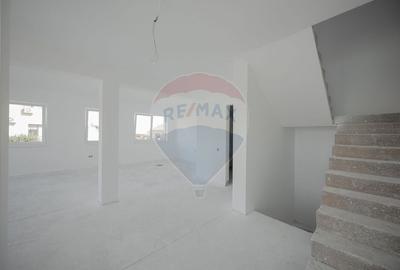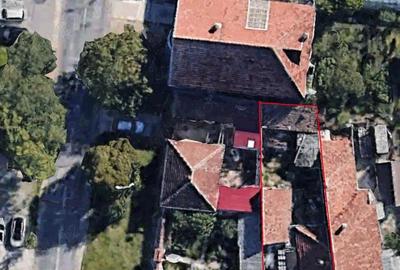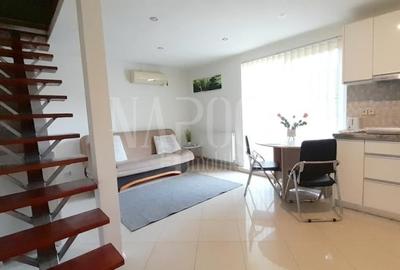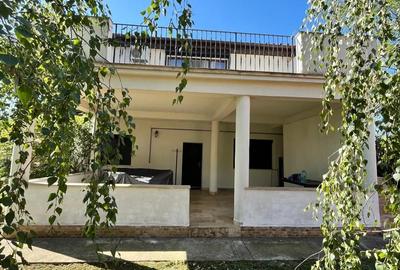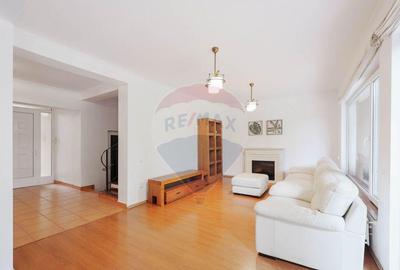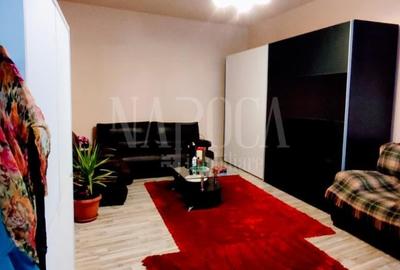
- Agenție
Raluca Legman
-

Lipovei
aprox. 379 m -

Hategului
aprox. 382 m -

Oradea Vest
aprox. 429 m -

Iosia
aprox. 636 m -

Piata Ghioceilor
aprox. 653 m -

Aviatorilor
aprox. 1045 m -

Abatorului
aprox. 1337 m -

14
aprox. 1538 m -

Biserica Emanuel
aprox. 1750 m -

Biserica Emanuel
aprox. 1795 m -

Statie Decebal
aprox. 1838 m
-

GS Transilvania
aprox. 1408 m -

Don Orione
aprox. 1605 m -

Liceul Teologic Baptist Emanuel
aprox. 1684 m
-

Kaufland
aprox. 1467 m -

Profi
aprox. 1484 m -

Oradea Shopping City
aprox. 1513 m -

Auchan
aprox. 1557 m -

Penny Market
aprox. 1617 m -

Lidl
aprox. 1704 m -

ERA Shopping Park
aprox. 1748 m -

Carrefour
aprox. 1884 m
-

Parcare
aprox. 1318 m -

Parcare
aprox. 1424 m -

Parcare
aprox. 1468 m -

Parcare
aprox. 1534 m -

Parcare
aprox. 1616 m -

Parcare
aprox. 1627 m -

Parcare
aprox. 1632 m -

Parcare
aprox. 1701 m -

Parcare privata cu plata
aprox. 1727 m -

Parcare cu plata
aprox. 1728 m -

Parcare
aprox. 1770 m -

Parcare
aprox. 1789 m
-

Parc
aprox. 605 m -

Parc
aprox. 617 m -

teren football
aprox. 720 m -

Teren sportiv
aprox. 720 m -

Parc
aprox. 1161 m -

Parc
aprox. 1285 m -

Parc
aprox. 1588 m -

Teren sportiv
aprox. 1615 m -

Teren sportiv
aprox. 1633 m -

Teren sportiv
aprox. 1633 m -

Teren sportiv
aprox. 1664 m -

Parc
aprox. 1664 m -

Parc Strand Iosia
aprox. 1669 m -

Teren sportiv
aprox. 1678 m -

Liceul Teologic Baptist Emanuel
aprox. 1698 m
-

La Papi
aprox. 357 m -

Restaurant Emerald
aprox. 621 m -

bar
aprox. 1529 m -

Habana Cafe
aprox. 1609 m
-

BRD Iosia
aprox. 1277 m -

BCR
aprox. 1548 m
Casa in Iosia cu teren 839 mp
Iosia, Oradea
Descriere
Sesizează o problemă
Casa in Iosia cu teren 839 mp
Casa in Iosia cu teren 839 mp
Proprietăți similare
Abonează-te la newsletter să fii primul care primește cele mai noi recomandări de proprietăți și sfaturi de la experți.
Căutări similare
- Case de vânzare în Iosia
- Case de vânzare în Oradea
- Apartamente de vânzare în Timișoara
- Apartamente de vânzare în Cluj-Napoca
- Apartamente de închiriat în Timișoara
- Apartamente de vânzare în Timișoara
- Apartamente de vânzare în Cluj-Napoca
- Apartamente de închiriat în Cluj-Napoca
- Garsoniere de închiriat în Timișoara
- Apartamente de vânzare în Iași
- Apartamente de vânzare în Brașov
- Apartamente de vânzare în Florești


























